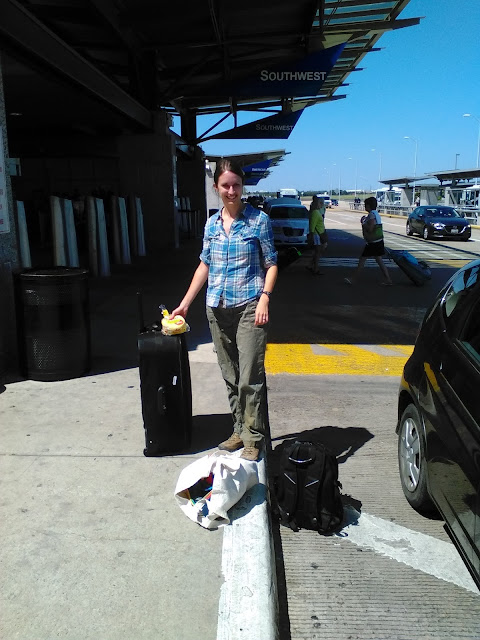T-Brick Shed: Pouring the Footer

Dad finished up the forms earlier in the week so we were able pour the footer today. A footer is the surface on which the building rests. In stick frame structures typically use a concrete footer. A footer serves a couple of purposes: 1) It helps distribute the weight of the building. In a stick frame house the walls are around six inches wide. A concrete footer will be 12+ inches wide. The footer will spread the weight of the building over a larger surface area. 2) It creates a level surface for building the wall system. For this footer I'm using the soil I made the test bricks with combined with gravel aggregate and lime. We're made the mix pretty soupy so we the footer will self level so we can have a nice surface to start building on. It took us a couple of batches to get the consistency down but it's looking good. The artist at work The finished footer. Unfortunately, it won't harden as fast as concrete so we won't be able to do an






