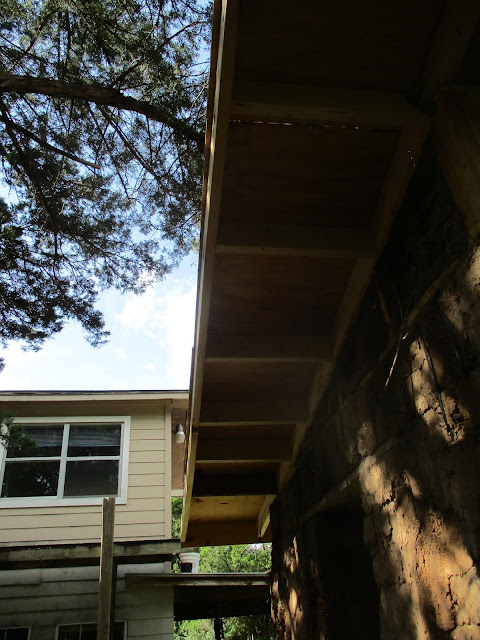T-Brick Shed: Drip Edge, Felt Paper and Roof Paneling

Give a cob house a good pair of boots and a good hat and she'll last forever . - Old English saying O frabjuous day! It's been a long time coming but the shed now has permanent rain protection. Hurrah! First task of the day was trimming off the decking extending out past the flying rafters and fascia boards. I started off with the My-T-Fine cutter from below. It was little awkward and slow going so I switched over to a circular saw. With the excess decking removed, I was able to install 1x2 drip edge all the way around. After 2 months of sun we got a deluge this past week. My parents got 3" at their house. Unfortunately, the gaps in the decking served to channel the water and really chew up a few portions of the wall. After lunch we picked up the sheet metal roof panels. Installing the felt paper. The nail gun makes quick work. Felt paper down. Getting ready to bend some flashing into shape. Installing flashing ...


