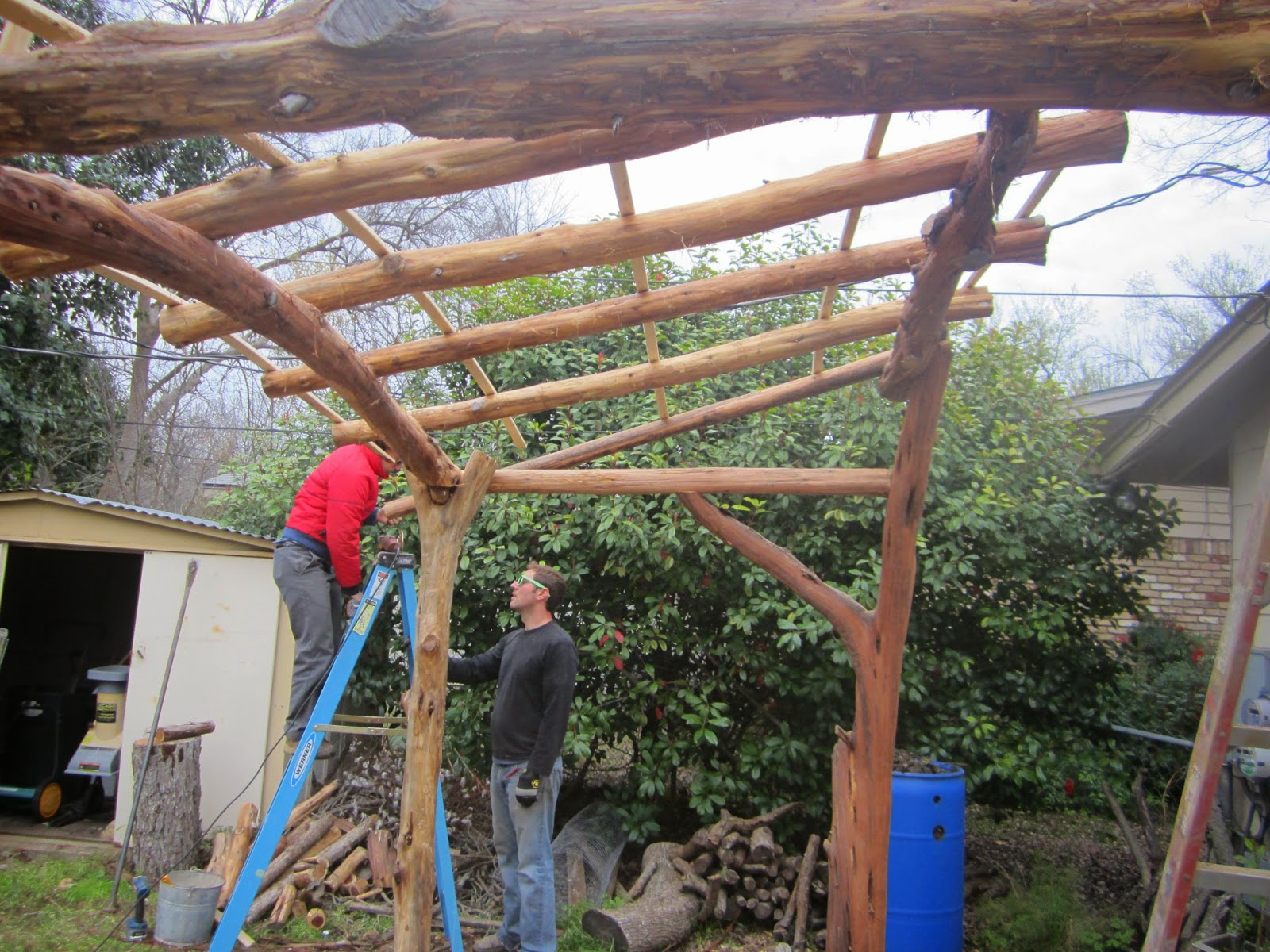Roundwood Building Workshop
I went to a Roundwood Building Workshop this weekend. Roundwood is timber that is left as logs rather than being cut into planks. We constructed a shelter for a cob pizza oven (yet to be constructed).
 |
| The timer is a mix of red cedar and ash juniper. Before doing anything with it we had to take the bark off it to prevent insect infestation down the road. |
 |
| The post holes were dug to a depth of 2-3'. We also half buried a couple of dozen roofing nails in the charred end of each post for additional stabilization. |
 |
| The cool thing about roundwood is that you can use features of the tree(like this limb) to add beauty and support. This limb will provide support for a girder. |
 |
| After we got the posts in position we back-filled the holes with decomposed granite and tamped it down. |
 |
| If you can you want to put your girders in a fork |
 |
| Rolling the girder over so the crown is facing up. |
 |
| Notching out the girder. This is where a rafter will rest |
 |
| Roundwood building seems pretty forgiving. Most of our cuts were made with a chainsaw. |
 |
| Where we couldn't use a fork for girder placement we made a box joint. Here's the girder. |
 |
| Here's the corresponding box on the post |
 |
| A lag bolt is used to secure each of the connections. |
 |
| Our rafters cut to 8' sized smallest to largest diameter. Smallest go on the outside. |
 |
| The only bit of planed wood we used are the purlins attached to the top of the rafters. The purlins will give the metal roofing a relatively even surface to attach to. |
 |
| One of the outside rafters was a little low so we had to make a shim. |
 | |
| We ran of time to finish putting on the corrugated metal roofing. |






Comments